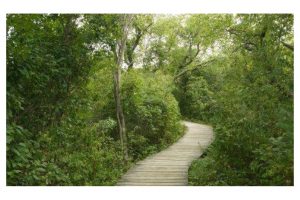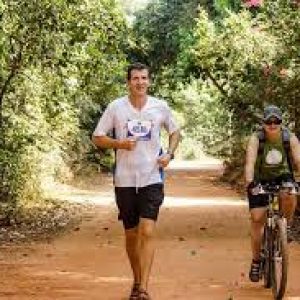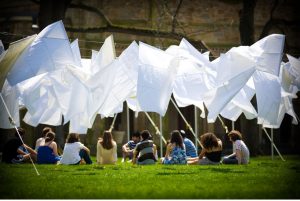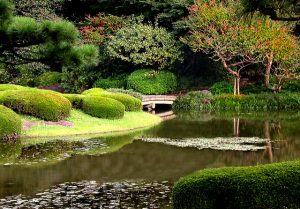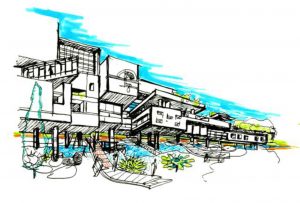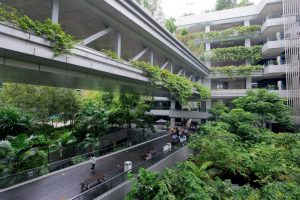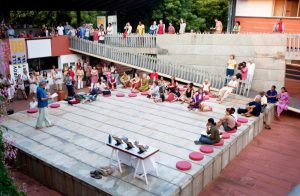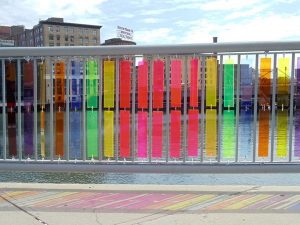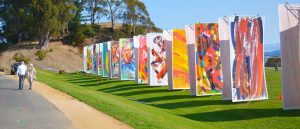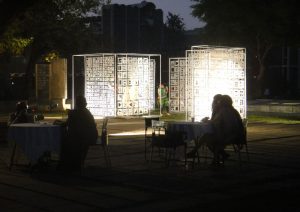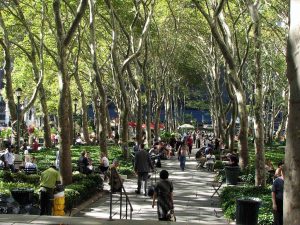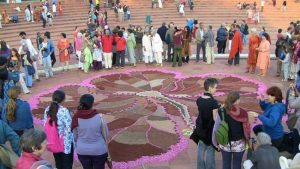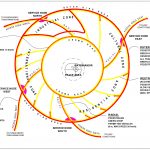Rehabilitation of the Street
Rehabilitation of the Street
Why was this important?
For convenience? For swanky Mediterranean aesthetics? Or did planning a city for the future, aimed at human unity, require a closer look at the more compact patterns of older towns, both in India and Europe, to overcome the pitfalls of modern urbanism and arrive at new interpretations. As a predominantly pedestrian city, the chief architect sought a human scale for Auroville, with the integration of public spaces at the street level, contact with different natural environments, urban densities and heights, and a sense of space in sync with its centre.
1968 / Equals 1 Interview with Roger
The universal nature of Auroville calls for the meeting of different trends of architectural creation in order to become a true planetary achievement…
At the beginning of my career I was very much concerned by the renewal of shape with an architecture strongly centred around the study of space. But for a certain number of years now I have been led to devote myself to an architecture concerned with man as a social being and to conceive a kind of architecture in which man would actually be merged.
The group of architects I am working with is studying pan-social architectural forms.
In order to achieve an integration of man within his social community we tried to rediscover what made those small towns of southern Europe successful. One of the reason for their success came from their construction on slopes…
Modern western urbanism for the last twenty-five years has been geometric, horizontal – it has killed human relations and been a dramatic failure. People are isolated, lost within living units, separated from others by lawns or else in linear, mechanical lots.
Re-densification is today’s necessity.
1965 / Roger Anger’s report to the Mother
We must avoid the pitfall of a cold, deserted city because of an excess of separating spaces. Not to build a too scattered city is indeed of capital importance.
The plan of each section will have to radiate its own atmosphere, sometimes even evoking a certain free rein of fantasy, re-create the freedom of ancient urban settlements before the disease of ill-understood urbanism imposed its laws.
1968 / Equals 1 Interview
Auroville will attempt the rehabilitation of streets:
a change from rush-ways to a satisfactory and happy system of circulation for man, from meeting place to meeting place: squares, fountains, gardens, pools, staircases, wings of shade, sudden shafts of sunlight, perspectives, auditoriums, amphitheatres, threatres, sports grounds, research and leisure centres, restaurants and shops.
In the residential zone these streets, with all their meeting places will become arteries for creative neighbourhoods (not dormitories).
In the central ring (Crown) other meeting places will be found to accommodate people.
In the Cultural zone installations will be built where the whole town may enjoy festivities.
Huge parking areas are envisaged as no cars run within Auroville.
What could those streets be like? Below, an imaginary perspective, by the architect, of walking through this garden city, with water catchment pools, shade architecture with varying heights and vistas, not flat, nor monotonous, in close dialogue with nature and light.
1968 / Equals 1 Interview
Starting from: a rather flat area, with widely diversified foliage, where houses are integrated with the terrain, both by colour and by building materials. Earth coloured reddish tarmac lanes contribute to this cohesion. They meander up to the main ways.
As one goes deeper into this huge garden, pools scatter sunlight, one sees slightly higher houses, mostly two-storied, giving a striking impression of variety: no house similar to another. Though their shapes are audacious, they retain a common look of simplicity and tranquillity.
As we move forward, building materials and colours begin to shift…like a subtle rainbow weaving its own bridge of light through the town…Further… lanes begin to look more like avenues or, paved mosaic interconnections between multiple buildings. None are straight but lead to squares, miniature arenas, fountains… a never ending succession of discoveries and perspectives…
…the ring and canal of the great curve… here waterfowl play freely, we go over one of the town’s few bridges… climb stairs in between great terraces, contemplating different vistas of the town. Stroll along covered passages to discover artisans holding continual exhibitions…
1970 / Connaisance d’Auroville brochure
Auroville wants to be a laboratory of a new type of humanity, a new form of human society where the paradoxes of modern life will disappear progressively, in measure of the level of consciousness of each one.
Watch recent discussions about People & Cities Planning
Future is Now / Norman Foster, Richard Burdett, Maya Lin, Bloomberg
https://www.youtube.com/watch?v=i3tmdl_imTk
Cities for People / Jan Gehl
https://www.youtube.com/watch?v=KL_RYm8zs28
