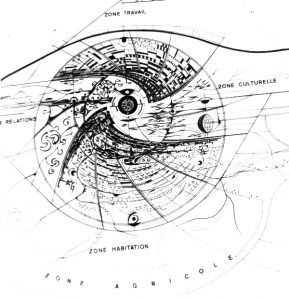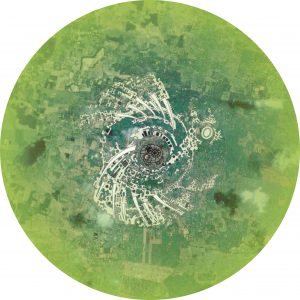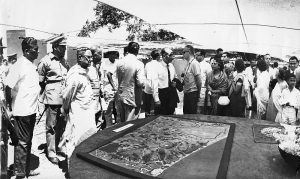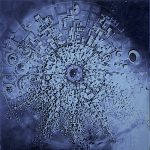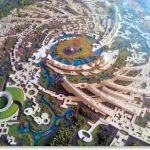Urbanism of Auroville by Mario Heymann
Urbanism and Architecture of Auroville
Mario Heymann / UNESCO Conference / November, 1966
In this talk, Mario Heymann, Roger’s partner, who met the Mother in 1966 and visited the barren Auroville site, outlines their ongoing research for Auroville’s urbanism as they work on the second model called the Macro structure. Here the Zone of Agriculture is introduced as a forerunner to the Greenbelt in the final Galaxy plan and exhibited as a concept under the banyan in February 1968
Roger Anger just spoke to you about what we have to build and why. It is up to me now to present how we will build Auroville, but first, a disclaimer: we are not Utopians, we are perfectly aware that considerable modifications will have to be made to plans as its realization progresses, with the modesty that will characterize the construction of Auroville.
That is why I will request that you look at the projects being presented at this stage only as a materialization of intention.
Allow me to remind you briefly of the givens at our disposition to set in motion the main directions:
- 4 zones – two of high and two of lesser density.
- Population of 50,000
The basics that were defined from before –
- A symbolic plan expressed by its concentric circles, its spiritual centre and philosophy which is at the origin of this enterprise.
The site –
- Through interesting and of a grand beauty, the landscape of Auroville does not offer any particular relief or character.
The landscape is sparsely wooded, the ground is constituted of a red soil cultivated by local peasants according to old methods. In places this land eroded by the monsoon rain results in very sensitive changes to its relief/heights and the erosion creates micro landscapes.
There is also a limited wooded zone and it is in this sector that some villages are found. The walls built in dried earth bricks are literally integrated with the ground. The ponds, important during the monsoon, disappear almost entirely during the dry season; in their proximity there are a few temple that should be rehabilitated.
The sea is a few kilometers away from Auroville but not integrally part of its site, although some links will have to be created.
The Last Given: the atmosphere of an Indian city
We have seen that Indian cities are particularly dense which corresponds with the necessity, among other factors, to shelter from the sun or violent rain.
Benares is a good example of the compact, almost confused urbanism. On top of that, the necessity of shelter brings protection from the sun where the architecture does not dispense enough shade. It should be noted that the notion of density in cities seems to be an essential factor of urban life in all climates.
Let me now present to you our project of urbanism for Auroville … Two points are important: both for their practical and symbolic value:
- No clear frontier exists between Auroville and its surroundings
- All types of architectural forms are possible and should be integrated.
The spiritual centre of the town is a building called the Matrimandir which is a simple room for meditation placed in the middle of a lake accompanied by gardens and symbolic sculptures.
We are working on a second version now based on the same programme:
Here the fours zones are expressed more clearly. The intention of creating a more supple and dynamic plan has dominated this study at the expense of a multiplicity of architectural forms.
This project has the ability to ensure for the town a very characteristic shape. Parallely, we have made architectural research with the aim of defining different forms of construction and atmospheres that we will have to create:
- To integrate the buildings with the ground, in harmony with the local, traditional architecture; this principle applied to small industries will create an industrial zone with substantial green spaces, the inner courtyards can be protected by plantation.
- To distinguish the different levels of different circulations.
- Some forms of natural air conditioning are under study and inner streets sheltered from the weather are being thought about.
- The harvesting of rain water from appropriate terraces will also be possible.
From our research we have identified general urban principles that can serve as a base to study this project of synthesis.
- Structure of the urban fabric at a high density following traditional cities.
- Creation of an artificial site that will give the characteristic shape of Auroville
- Rehabilitation of the streets and public places as walk-able spaces to meet.
- Exclusion of cars from the city area, to be replaced by different types of silent transportation that does not interfere with pedestrians.
- Set two essential qualities to Auroville: – Unity – Diversity
I want to insist on the last point. Ancient cities found their variety naturally, through hundreds of builders who built and by the centuries of construction. Their unity was assured by materials, traditions and the ignorance of other styles.
For Auroville, the application of a simple guideline for urbanism will permit variety but can lead to chaos without a lack of coordination (as in Parisian suburbs)
Alternately, the construction of the whole town by a single team of architects will bring a strong risk of the opposite: a uniformity that is mistaken for unity. The difficulty consists in integrating as many brains as possible without losing the original ideas.
For problems in general we propose the following solutions: creation of a macrostructure constituting artificial floors, supported by a very large web of anchoring points. It is on these hanging floors the building could be integrated in a frame already structured and could be built by many architects. This macrostructure should minimize the cost on transportation.
Here are some advantages of this system:
- The urbanist as an organizer of life is free to use 3 dimensions and can think in volume, even regarding circulations
- The silhouette of the town can be sketched on this artificial site
- This macro-structure suggests ideas to architects for their building yet gives them suppleness and freedom of expression. The urbanist will have to essentially ensure the coordination between architects by a dialogue based on sensitivities and not by the application of rigid regulations.
Auroville is destined to shelter men and women who seek to evolve and realize themselves.
For Auroville to be a worthy example of this aspiration it is essential that its creation be a model without precedent of cooperation between people.
Published in: L’informations des Batiments, PARIS No. 7-8 / July-August 1967
